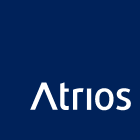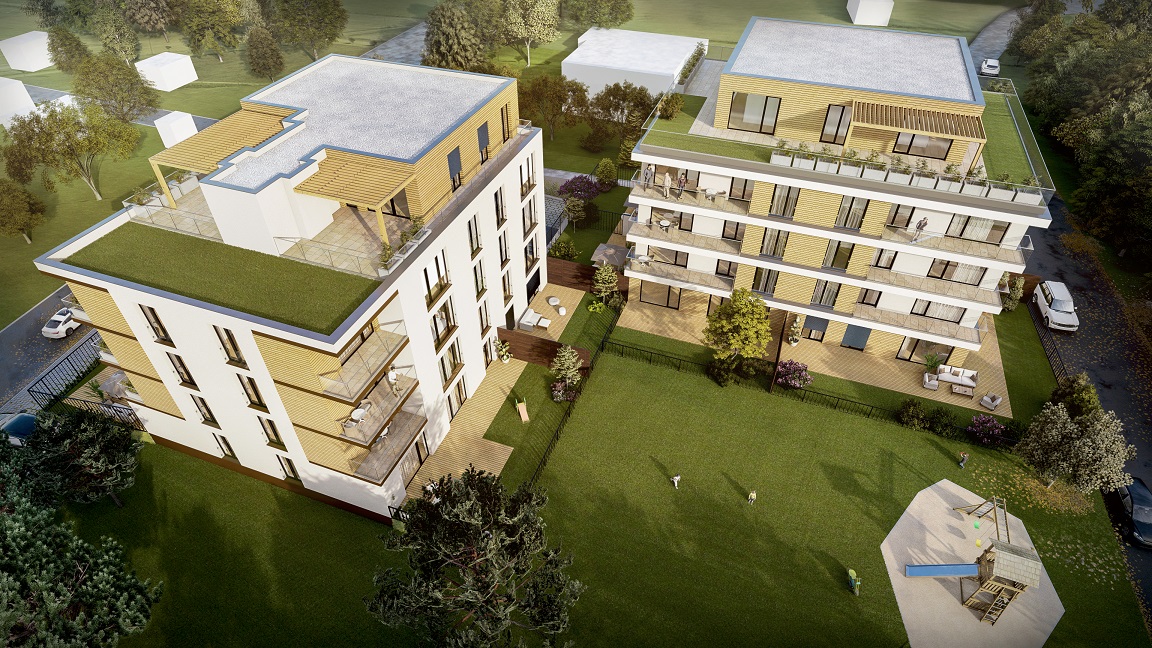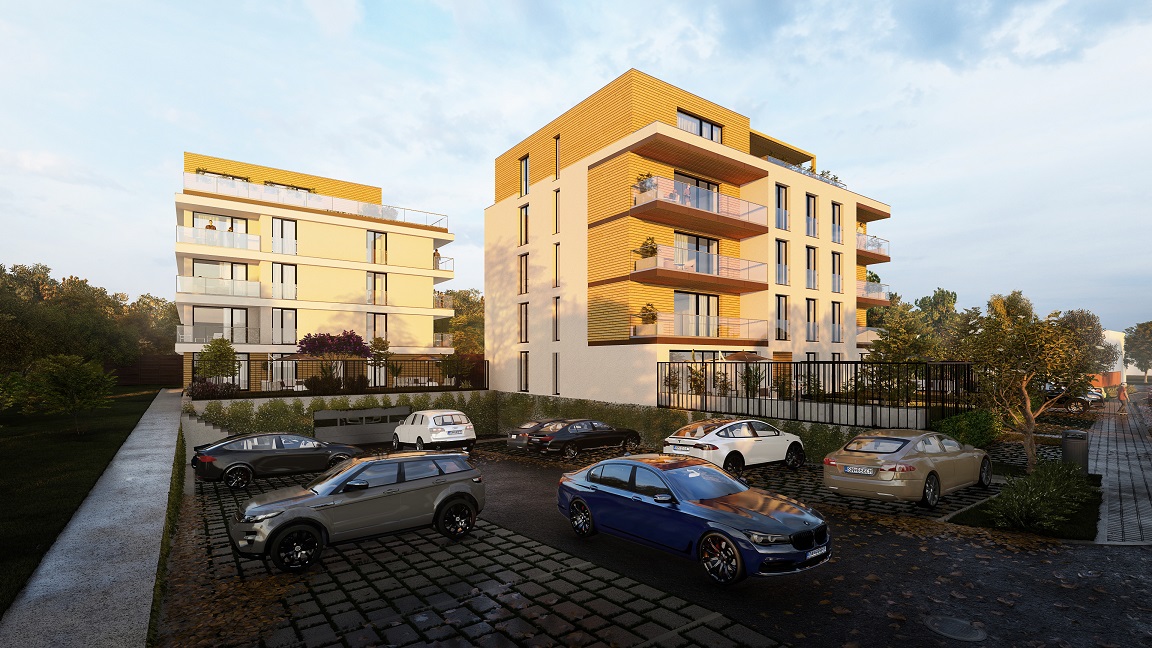There is currently an unused administrative building in the lucrative location of Košice. However, its condition offers many alternative uses not only for the locality but especially for the inhabitants of the capital of eastern Slovakia. The task of cooperation between Atrios Real Estate and A3 Architektov was to evaluate the potential of the existing building and create a proposal for its comprehensive revitalization.
Villa Košice
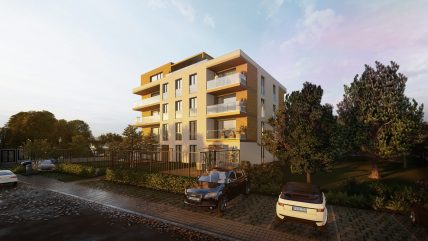
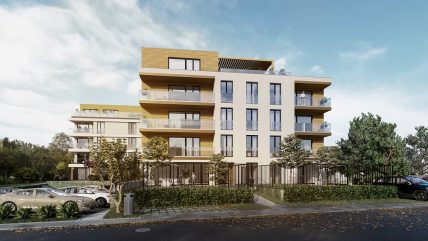
The aim is to give the area a new life and comfort for the inhabitants
From a technical point of view, the reconstruction of the building is almost unrealistic, as the current state hides many risks. After a professional examination of the technical condition, we came to the conclusion that the best solution is to demolish the original skeleton and build a completely new building in its place. When thinking about the direction to take, the form of the locality, which consists of modern family houses, plays an important role. For this, as a possible form of revitalization, there is a smaller residential building – a villa house sensitive to the environment.
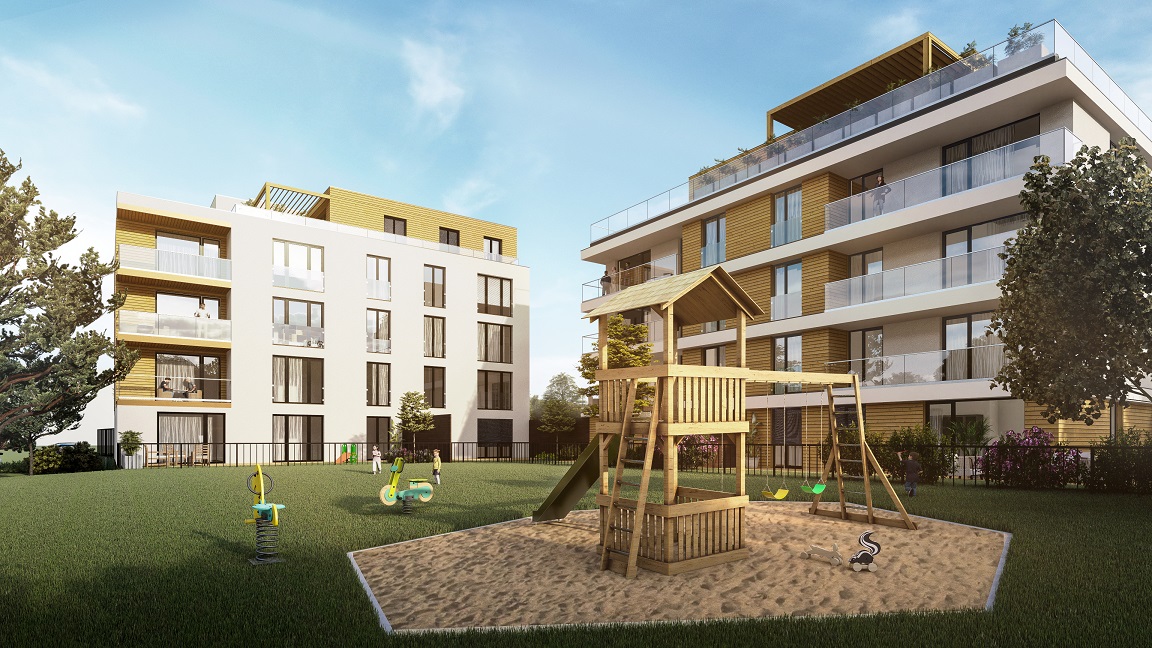
Key collaboration between Atrios Real Estate and A3 Architects
The basis of the final design is a comprehensive analysis of the local market, carried out by Atrios Real Estate. It consists of identifying the target group and its needs, economic analysis, and demand for real estate in Košice. The result of a comprehensive study of individual factors is the architectural design of a residential building, which is adapted to the nature of the site and the needs of the inhabitants of the building and its surroundings.
Air architecture and use of natural materials
The aim of the cooperation of our divisions was to create such a project that respects the environment and at the same time preserves the intimate atmosphere of family houses and the privacy of the inhabitants. The original mass of the administrative building is thus replaced in the design by two smaller residential buildings. The architecture itself is characterized by the immediate vicinity of pine trees, the facade uses wooden cladding and large-format windows with glass railings. These airy elements bring the surrounding nature directly into the interior. The location of the two buildings creates a green courtyard, ideal for family gatherings and relaxation in the garden overlooking the pine forest.
We are happy to spice up our mutual cooperation on projects a bit. Since the design consists of two objects, we had our two architects draw them separately. Proof that we pull for one rope is an elegant design in which both objects complement each other and use the same elements of the exterior architecture.
| Locality | Košice |
|---|
