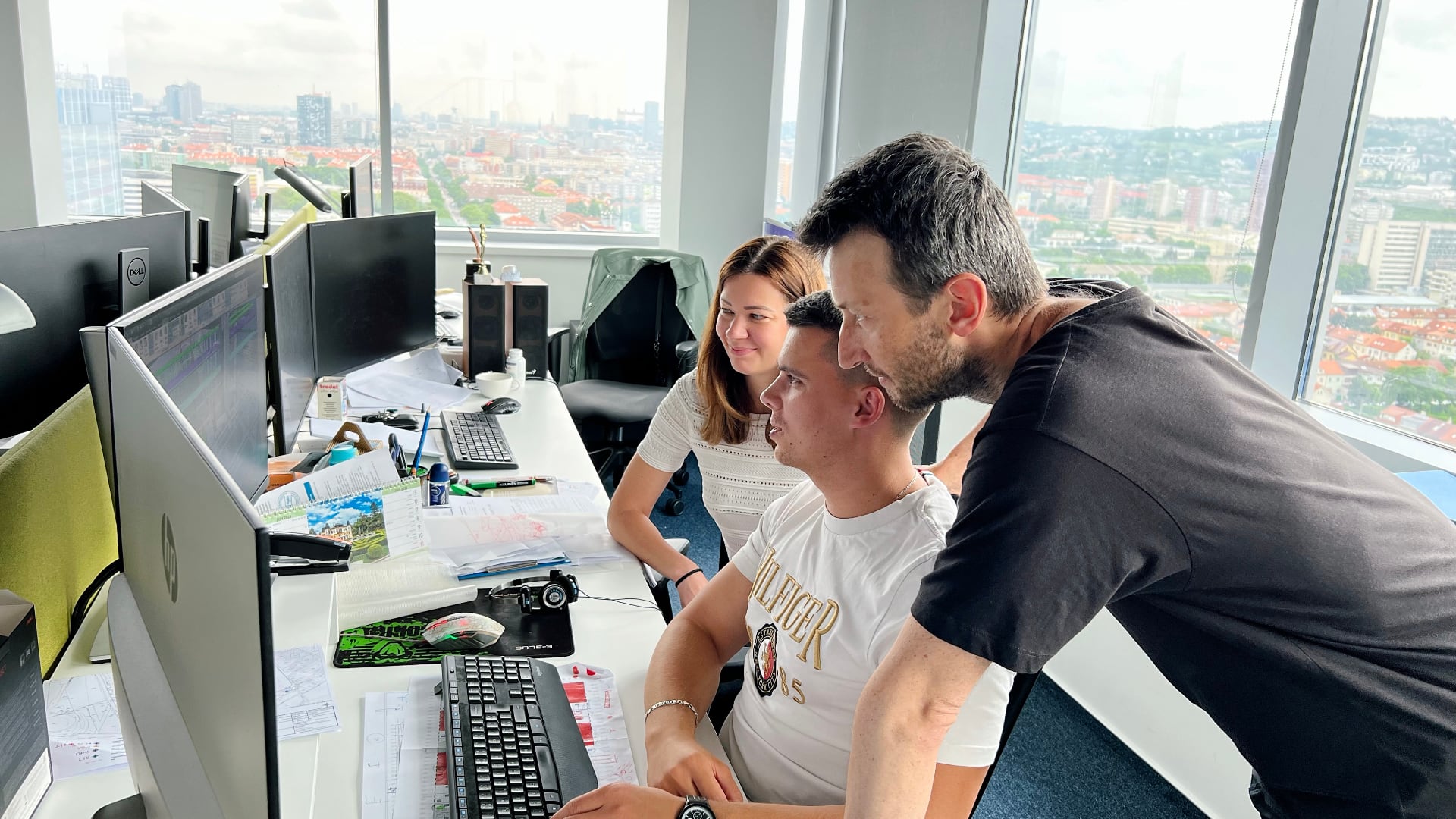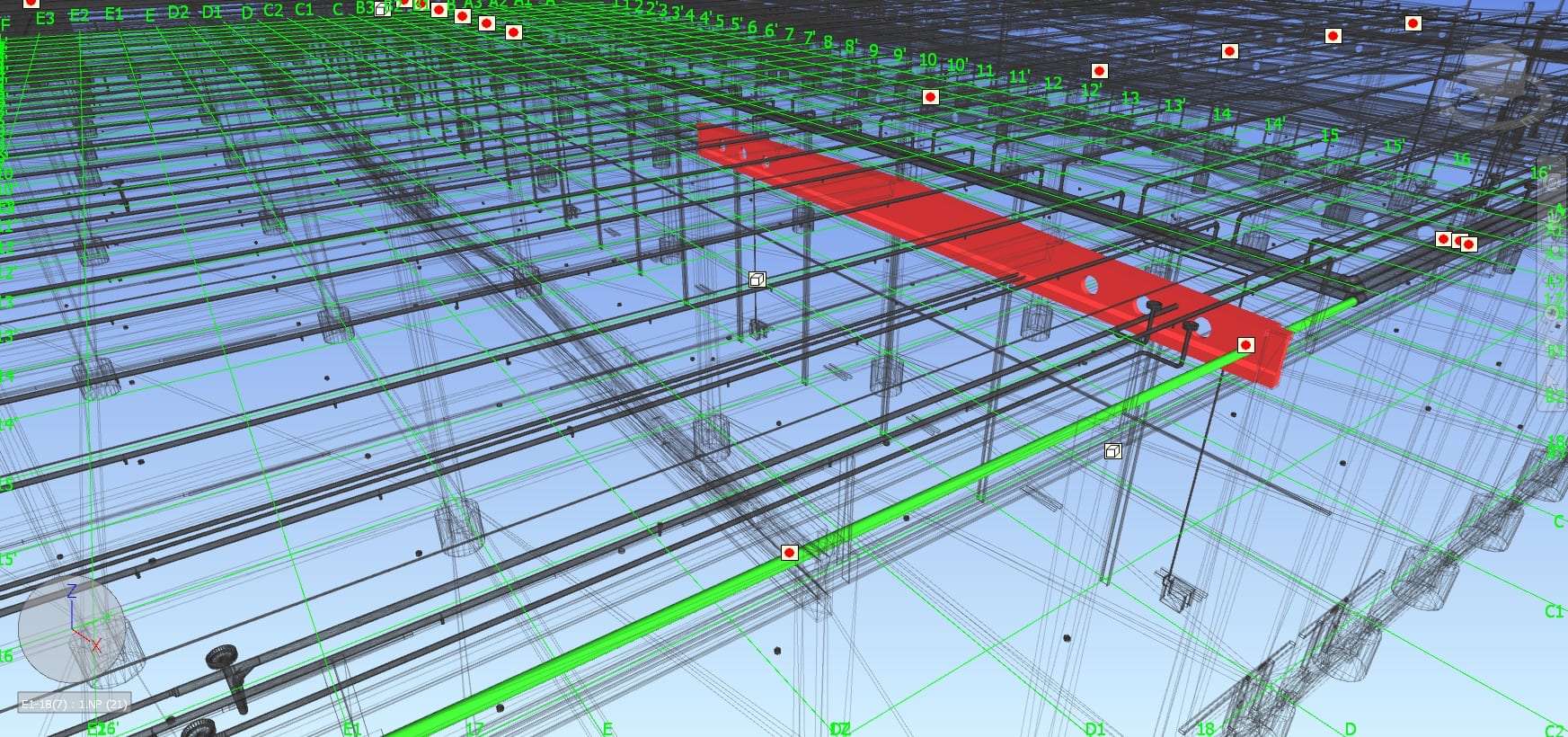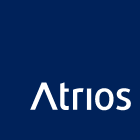The Bratislava GLP Business Zone project is the first comprehensive project that we are preparing in BIM. Three colleagues led by Štefan Mišík are working on a 3D information model.

What exactly is BIM? The BIM model is basically an information database that includes all the data of the building from its initial design, through all stages of project documentation to the final handover of the building into use. BIM radically increases the quality and speed of the construction process. It also makes the cooperation between individual construction partners more efficient. Like other users of the BIM process, we want to follow the current design trend and use BIM efficiency directly in practice in our projects.
Thanks to BIM virtuality, the investor can walk around the individual objects, when the BIM project is finished. As part of the project, he can also see a visualization of the construction process over time. Thanks to this, he will know when construction should begin and when exactly to end.

What is the biggest advantage of designing in BIM?
In 2D printed form, collisions of professions could not always be detected. In BIM, the situation is different, the program warns us about collisions and we can then better detect and eliminate them. For this we use a special add-on program Navisworks Manage. We believe that thanks to this software, we will handover the project without serious collisions that would increase costs for the investor.

The advantage is that several people can work on the project at the same time. For example, we have three of us working on this GLP Business Zone project and we coordinate easily with each other. Such designing is more interesting for us due to the fact that we can directly see how our construction work is growing. The Bratislava GLP Business Zone project consists of five objects and each of us is the chief architect on a different object. If we want to edit something on someones else object, we need to request that edit, and the edit must be approved by whoever has the object assigned. So far, our cooperation on the project is very good and at the same time fun, exactly as the work should be 😊. BIM is also advantageous in terms of cooperation with professists. Everyone can download the model from the BIM 360 site and draw their part in the most up-to-date version.
Exact construction budget
Another very important advantage is the processing of an accurate construction report. Based on this, the investor receives a more accurate budget for construction. Modern managers and supervisory engineers no longer have to walk around the construction site with a drawing, but they coordinate with a tablet. They read all the necessary information from the 3D documentation.
Although designing in BIM is more expensive than a classic project, the investment will return to the investor during construction. We believe that thanks to the great contribution, more and more clients choose 3D design. At Atrios, we are ready for this and will look forward to such cooperation.
