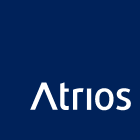The company P3 Bratislava Park s.r.o. is a company engaged in the operation of logistics, industrial parks and warehouse facilities and their rental in Slovakia and Europe with a portfolio of different tenants. As part of its activities, it decided to build a new hall in the neighbourhood of the existing logistics park in Lozorno, in direct connection with the existing building.
The logistics and production hall DC7.b has a rectangular floorplan with total dimensions of 227.8 m x 100.9 m a total built-up area of 20,260 m2. The shape of the building is based on the characteristics of the land and the investor’s requirements for its efficient use. For this reason, the shape is not a standard rectangle, but a hall with a more expressive division of the overall shape. This gives it a more refreshing appearance, especially in relation to the surrounding of the logistics centre.
P3 Park in numbers
• Rainwater from the roof and roads is diverted to the Matejko canal next to the site through a retention pipe with a diameter of 1 m in a total length of 1,625 m
• It must absorb 715 L of water in 1 second during torrential rainfall
• 162 parking spaces
• Breeam certificate
