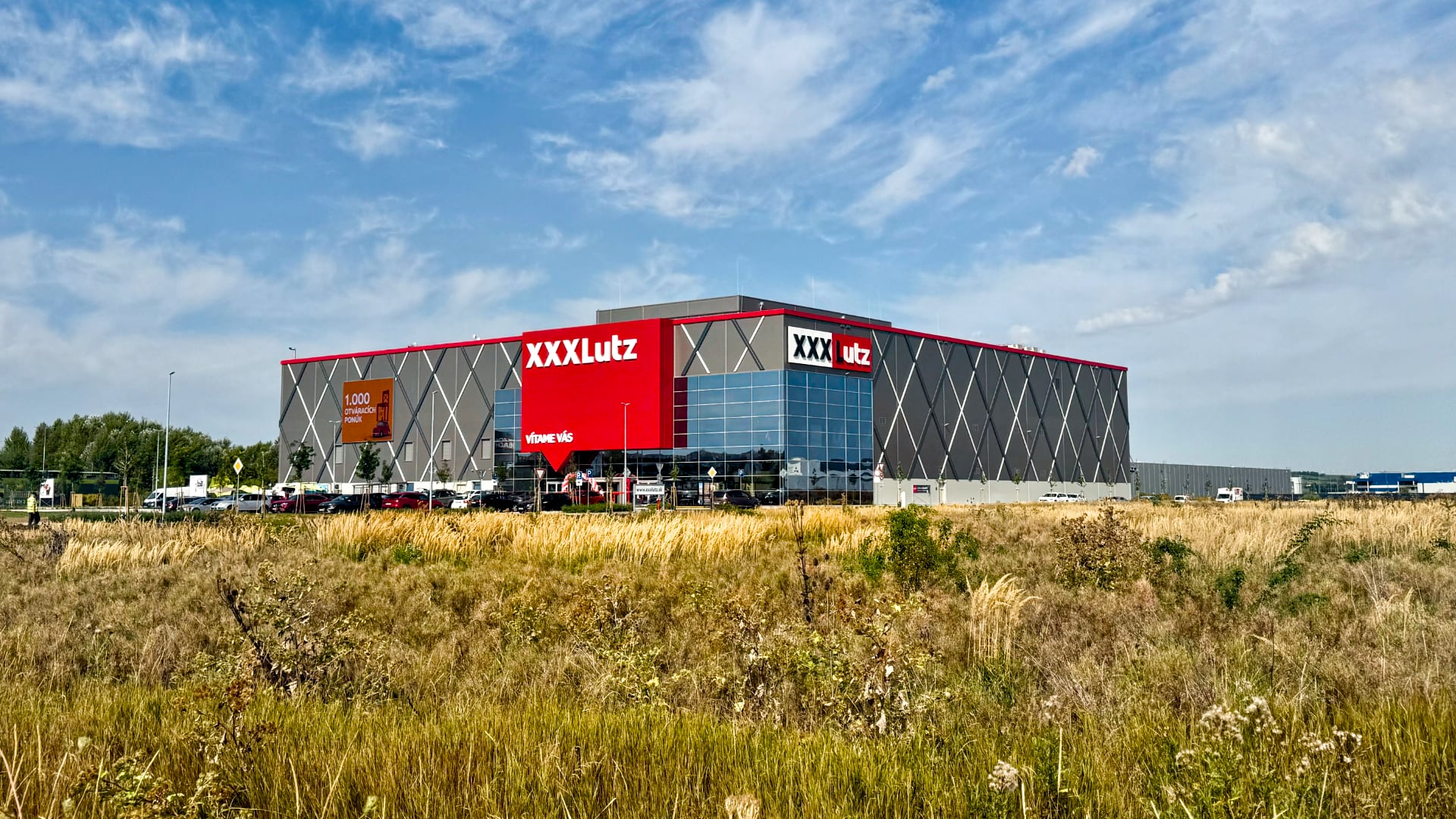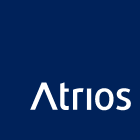The new XXXLutz department store in Nitra represents a modern space for furniture and home accessories, combining functionality, comfort, and distinctive architecture. Located in the Nitra – North industrial park, right next to the R1A expressway, the building enhances the dynamic development of this part of the city with both its location and design.
Our role in the project was comprehensive – from the initial concept study through all stages of project documentation up to the tender documentation. The project team included Ján Maruškin (concept study and zoning documentation), Miroslav Sahuľ (building permit and tender documentation), and project manager Peter Styk, who coordinated communication with the investor RAS Immobilien SK.

The building has three above-ground floors with a total area 15,000 m². It was designed to provide a fully functional operation with retail spaces, storage areas, and administrative facilities. Visitors benefit from 140 parking spaces, including charging stations for electric vehicles, and full barrier-free access throughout the store.
The architecture of the department store carries the distinctive identity of the XXXLutz brand – a dominant glazed entrance façade, the brand’s iconic red accents, and a modern structural design create an attractive landmark in the area. Beyond offering new shopping opportunities, the project has contributed to raising the quality and safety of the environment, supporting the further development of Nitra and its retail zone.
