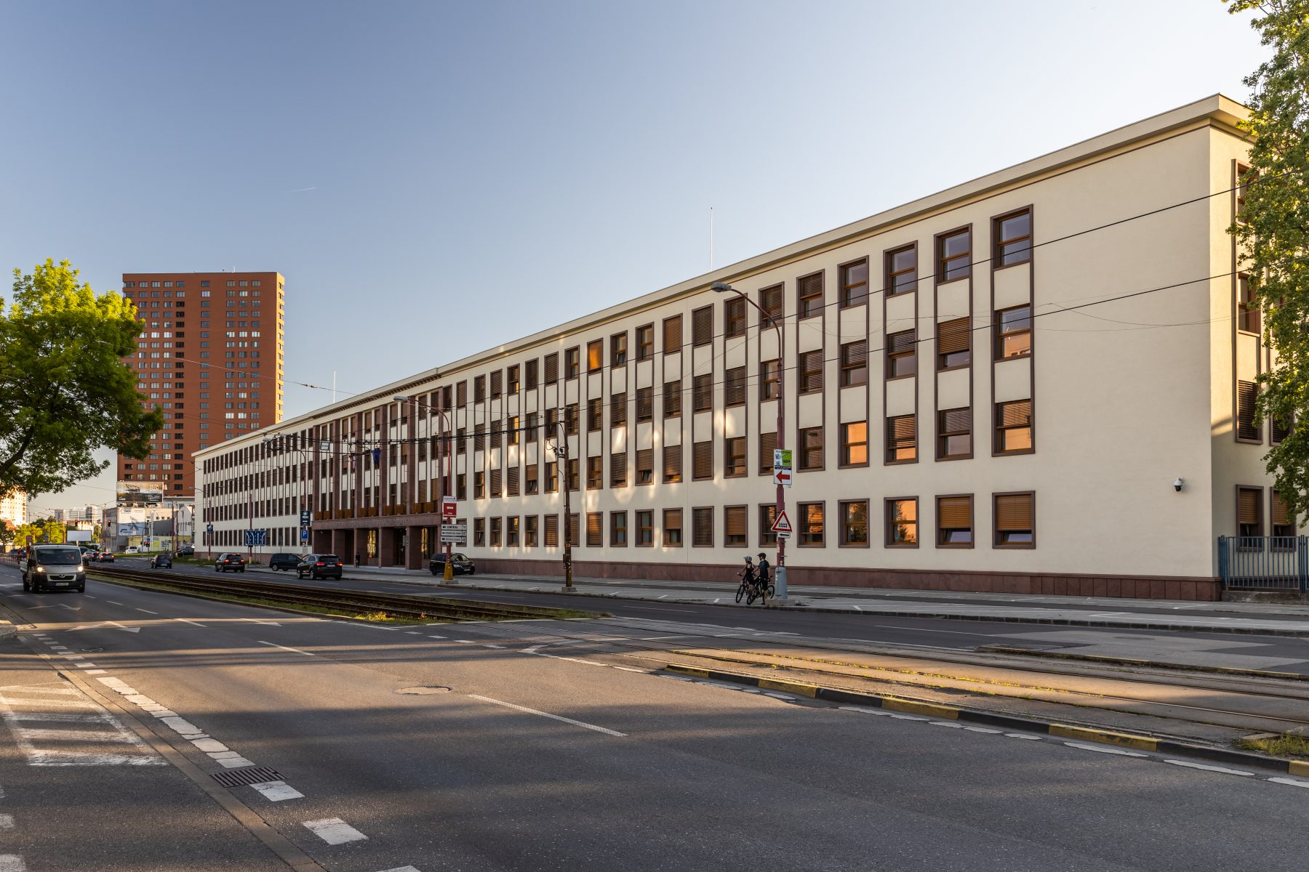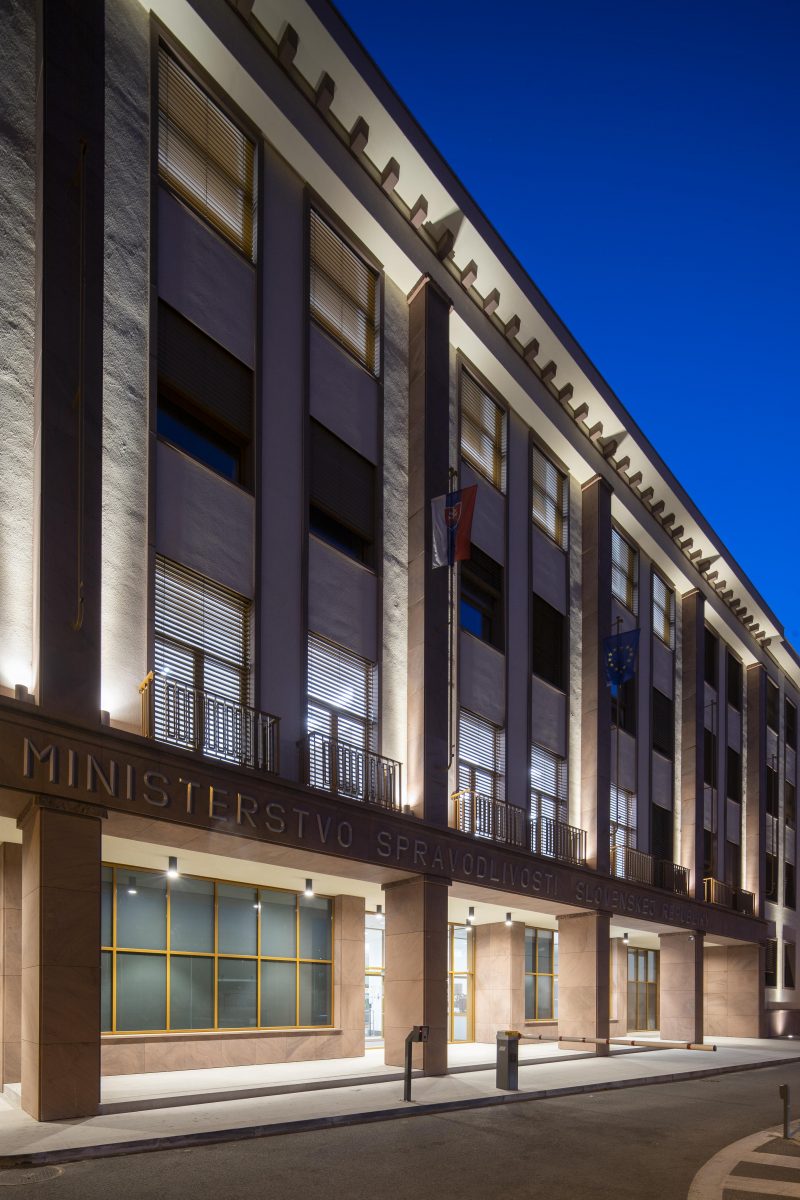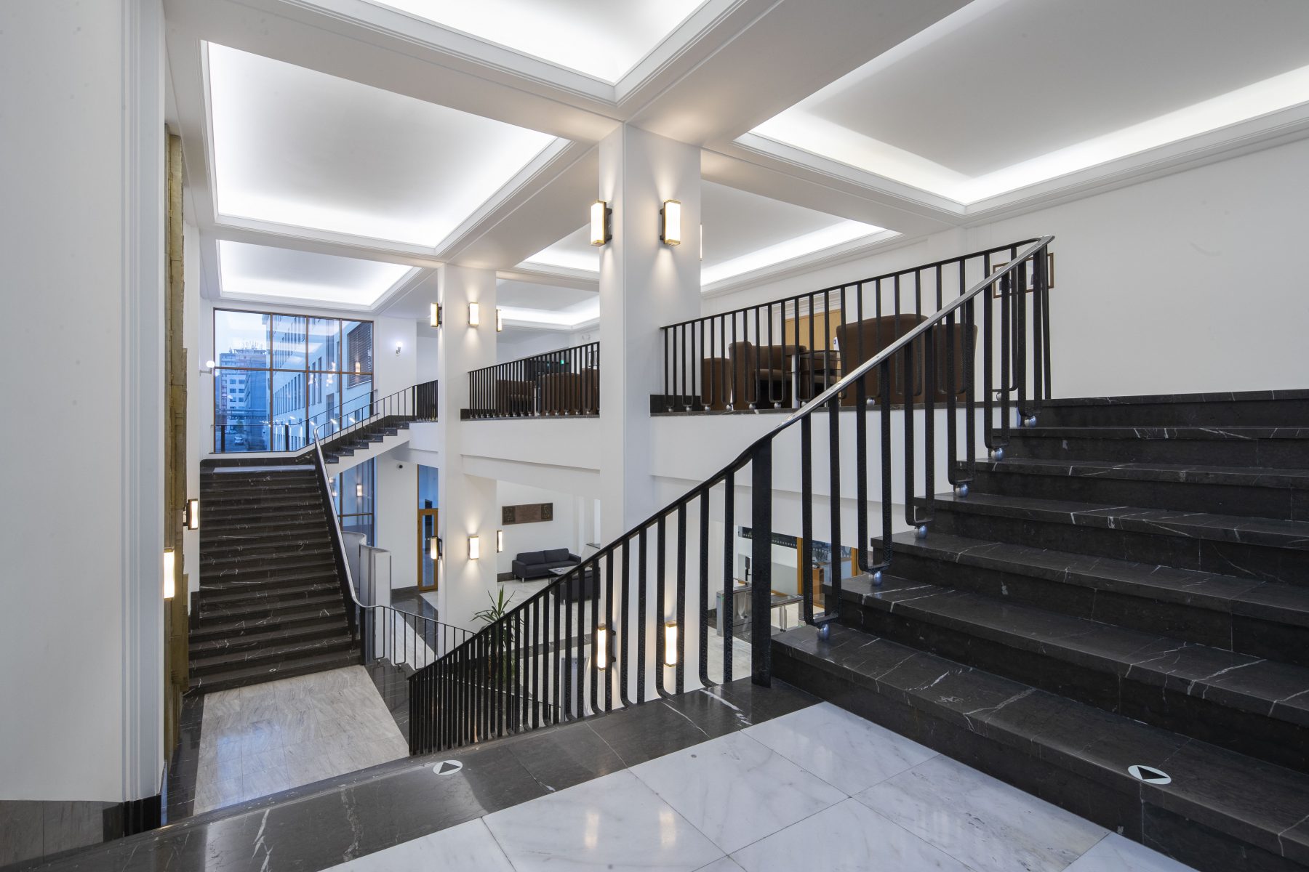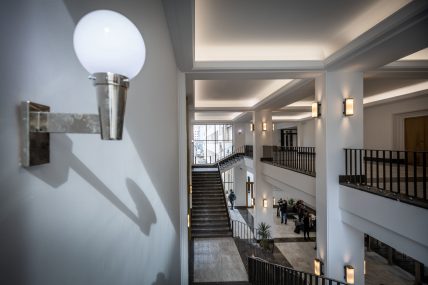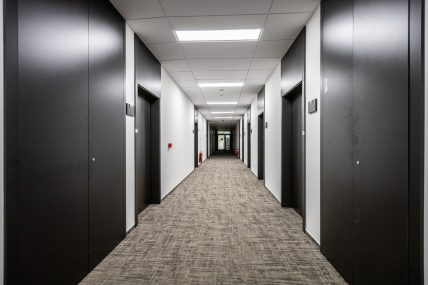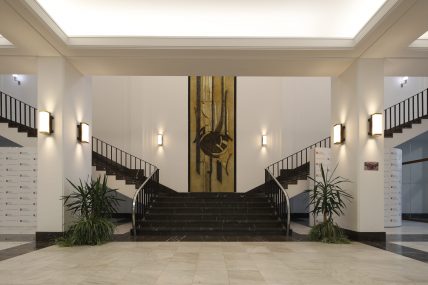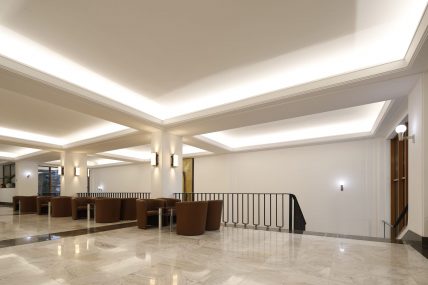The Welding Research Institute on Račianská belongs to the distinctly historical building of Bratislava, the author of which was the important Slovak architect Dušan Kuzma, known for his iconic realization of the Monument of the Slovak National Uprising in Banská Bystrica. The “VUZ” building has needed a complete reconstruction for years. This was acceded to in 2018, as it was to become the official seat of the Ministry of Justice of the Slovak Republic. Given the historical value of the building, our primary goal was to preserve everything that was valuable on it in terms of architecture. The son of the original architect Pavol Kuzma also seconded us during extensive debates with the investor.
Our effort was to find a solution that will allow us to preserve everything valuable while giving the building a new life. During the complete reconstruction of the building, it was of course a priority to keep the original legacy of the architect and at the same time preserve interesting artifacts, material solutions, and valuable mementos of the time. The other side of the reconstruction were, of course, today’s heat-technical and at the same time technical demands. In the end, we wanted to intervene in the original architectural work only to the extent necessary.
Facade reconstruction and interior reconstruction
It was clear that the uninsulated facade no longer meets today’s thermal technology standards. Therefore, we decided to replace the windows and the overall insulation of the building as well as the roof. It was clear to all of us that even if we insulated the facade, we had to make a faithful copy of it. This means that the whole mantle “offset” by 22 cm, which was complicated by the ubiquitous stone cladding, which was the largest nut. We have prepared a really nice job for the stonemasons and they deserve a really big thank you. What we did not manage to save were the original wooden windows, which were technically unique at the time. These were wooden sliding windows made in the USA. For long days we tested the proportions and thicknesses of the profiles in order to get as close as possible to them in shape.
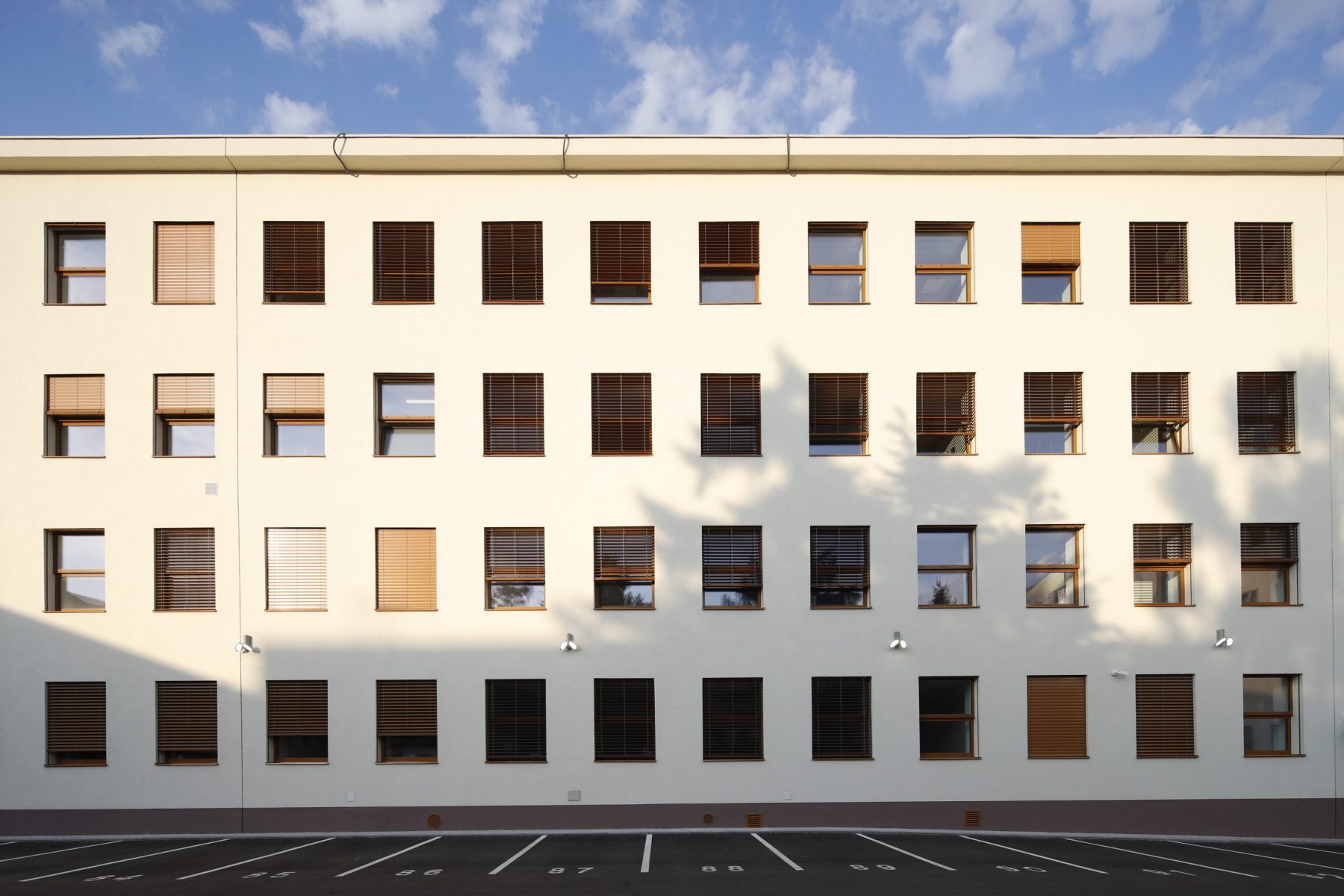
We treated the plaster as a coarse-grained plaster in order to get as close as possible to the original brizolite plaster. We measured the original color of the plaster with a spectrometer and mixed a new one according to the values. As the icing on the cake, we have added evening lighting to the facade that this building deserves.
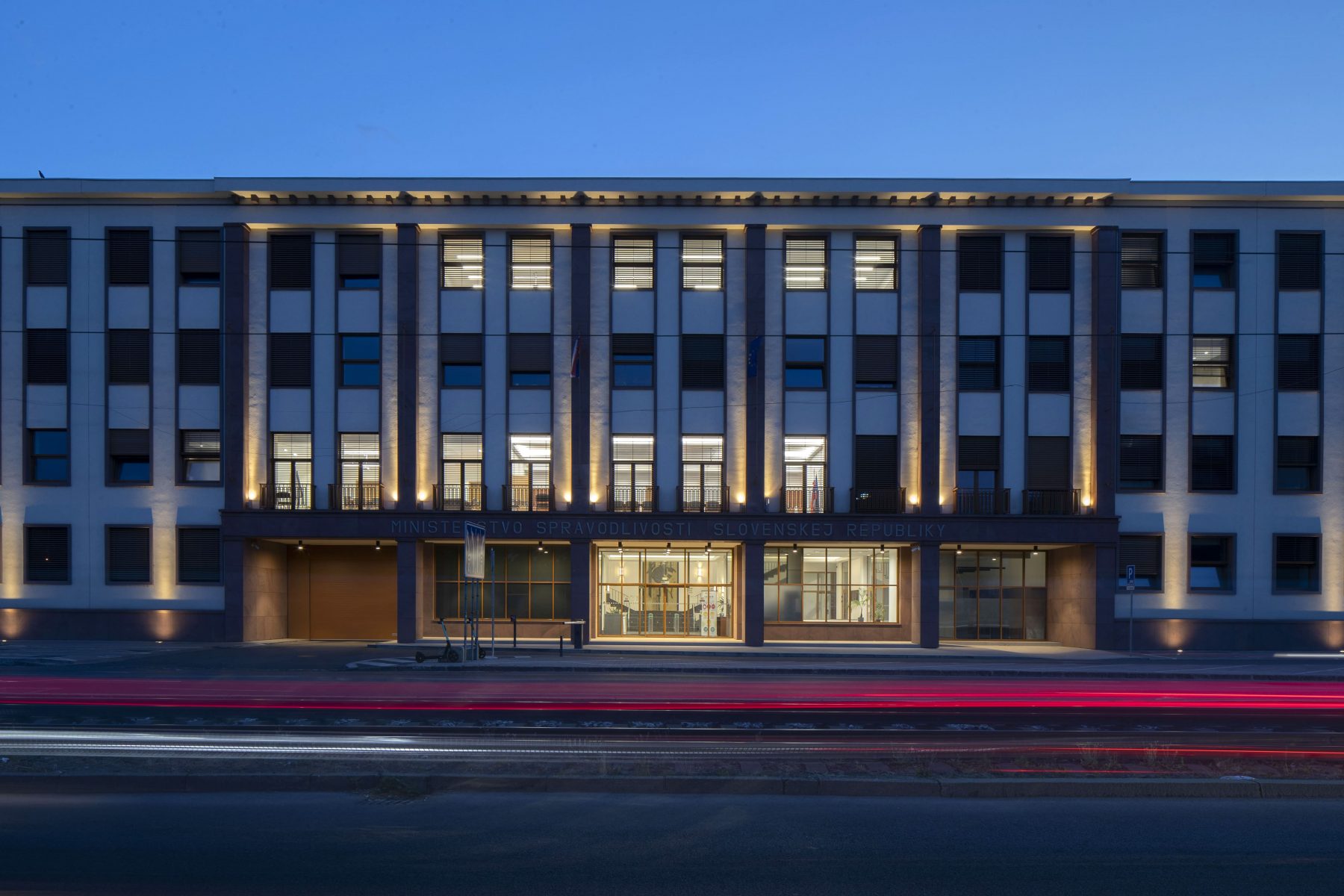
As part of the interior reconstruction, the priority was to preserve valuable things, specifically the middle tract – the entrance foyer across two floors and Čabelka’s meeting room on the second floor. Despite the fact that the whole process required many unexpected interventions, in the end we managed to get back the original reed-plaster profiled ceilings, which are indistinguishable from the original ones. The layout of the building had to be divided according to the requirements of the Ministry. The interior thus consists of more than 400 offices in a higher technical standard with controlled air conditioning.

