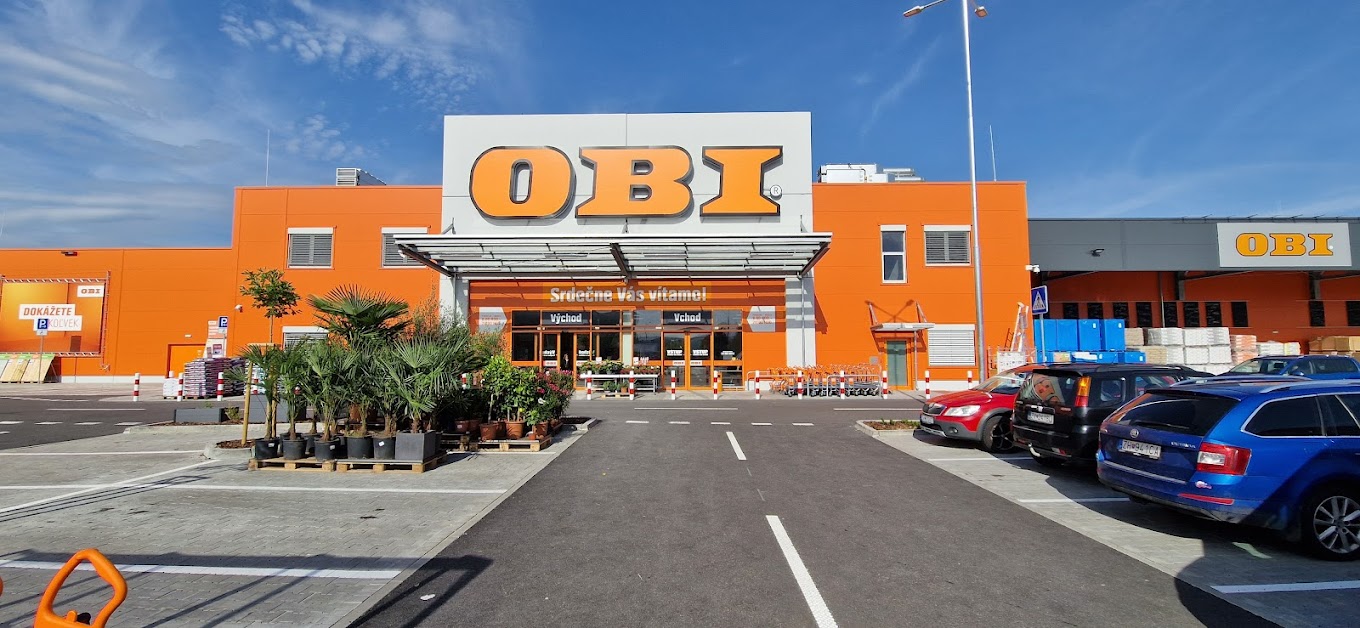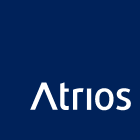Location of Implementation: Zvolen, Slovakia
Total Area of the Site: 26,885 m²
Total Built-Up Area: 9,082.27 m²
Usable Area: 9,689.9 m²
Investor: Supernova Zvolen s.r.o.
Construction Contractor: HSF System SK, s.r.o.
Designer: HESCON s.r.o.
Construction Project Management: ATRIOS Projektmanagement s.r.o. (Ing. Arch Peter Styk and Ing. Alex Turan)
Construction Supervision: Tibor Kovács and Tibor Kovács Jr.
Opening: April 2024

Project Description
The main building of the OBI shopping center in Zvolen is designed as a single-story monoblock in the shape of a cuboid with additive masses, with maximum ground plan dimensions of 179.85 x 64.27 m and a height of 9.0 m (or 12.0 m). The facade is oriented to the east, facing the parking lot. In the northeast corner of the site, there is an advertising sign with the OBI logo, ensuring excellent visibility for visitors.
The shopping center is divided into three main parts:
1. Building Center – includes the sales area, technical and social facilities, and offices for the user.
2. Garden Center – offers the sale of flowers and gardening supplies, with both covered and uncovered areas, featuring a fenced outdoor exhibition and sales area.
3. Building Materials Outdoor Warehouse – a fenced, uncovered area designated for the direct sale of building materials, accessible to delivery vans and personal vehicles.
Spatial Layout
The building is functionally and spatially divided into several parts. The entrance area for customers from the parking lot forms a two-story administrative building, which seamlessly transitions into the main sales area of the single-story hall. From this central space, it is possible to transition to:
- The exterior, fenced area of building materials in the northern part.
- Storage spaces and the wood-cutting area in the western part.
- The garden center in the southern part.
The garden center area is divided into exterior (fenced and partially covered) and interior zones. A two-story insert with technical spaces in the western part, located between the warehouse and the wood-cutting area, is accessible only from the exterior.
Operation and Opening Hours
The OBI shopping center is open every day from 8:00 AM to 8:00 PM, providing customers with a convenient and accessible shopping experience.
Ou tasks
Our company participated in this project by providing comprehensive construction project management, which included coordinating all phases of construction, overseeing adherence to the schedule and budget, communicating with suppliers and other stakeholders, and ensuring that the resulting building meets all technical and quality standards.
Conclusion
We are proud to have contributed to the realization of this significant project. The OBI shopping center in Zvolen represents a modern and functional space that meets the needs of a wide range of customers and contributes to the development of the local community.
