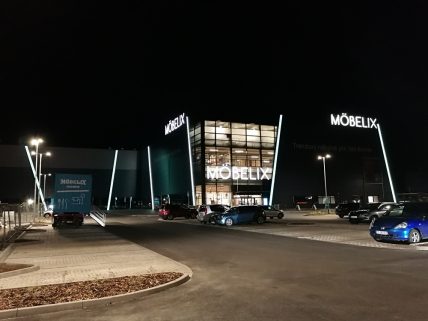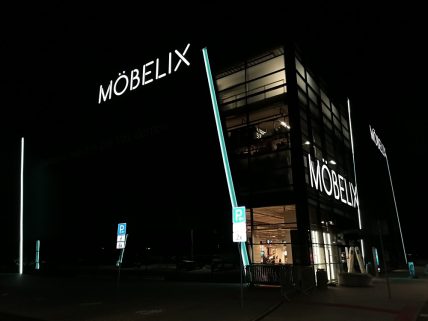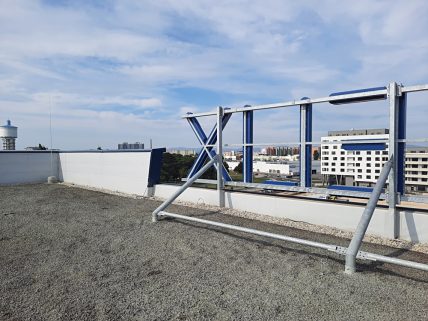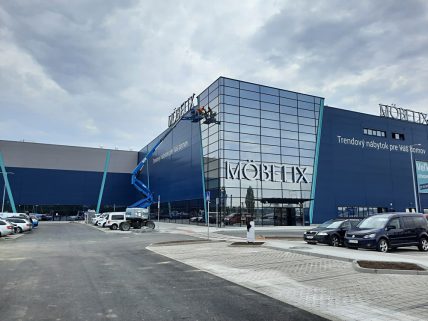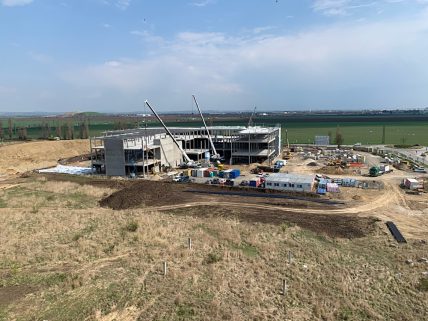The largest and most beautiful Mobelix in Slovakia was not built in the capital city, but a few kilometers further, in Trnava. Thanks to its location, it gained more space and atypical 3 floors. These 3 floors will allow it to serve as a central warehouse and distribute goods throughout Slovakia. The comfortable transfer of goods from the third floor is ensured by 3 large-capacity elevators with carrying capacity of up to 5 tons. The environmental aspect is also interesting. The entire client car parking area is designed to absorb and retain rainwater. In accordance with the requirements of the city of Trnava, the client also invested in green roofs. He completely greened the roof above the 1st floor and partially above the 3rd floor. The roof above the 1st floor and partially above the 3rd floor has been completely filled with greens.
All stages of the project, as well as the design of the facade were realised by the ATRIOS team and collaborators led by Ing. Branislav Laubert as the author and chief engineer of the project. We rose to the investor’s challenge and reworked the views of the building’s facades several times. The result is a distinctive and outstanding architecture within Möbelix in Europe.
“We appreciate the quality and uncomplicated support of the project, from the technical inspection of the property to the building permission, including building management.”
Josef Karner, XXXLutz representative for development
When difficult starting points are a challenge
Alex Turan supervised the realisation and provided project management on behalf of ATRIOS. For Möbelix, we managed to realise a complete project process within a relatively difficult initial situation. In order to realuse the project, we first had to synchornize the existing permits and the zoning plan with the interests of the client. Subsequently, we provided EIA, planning permission, building permit design documentation, as well as tender documentation.
Fast progress of the project would not be possible without a complete management service between Möbelix, the authorities and the landowner. We prepared a proposal of potential competitors, we processed all tender documents and conditions. We adjusted the budget for the tender to the desired format AwaCoor (Austrian Construction Production Valuation System) and started the entire tender process. During the construction, we led the coordination and control of the contractor, as a technical representative and technical supervision on the construction site to the approval and handover of the finished construction.
Möbelix has been in operation since the end of September 2021.
Opening hours
| Branislav Laubert | |
| Alex Turan | |
| 6716 m2 | |
| 3,601 m2 | |
| 17,401 m2 | |
| 18 987 m2 |

