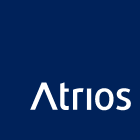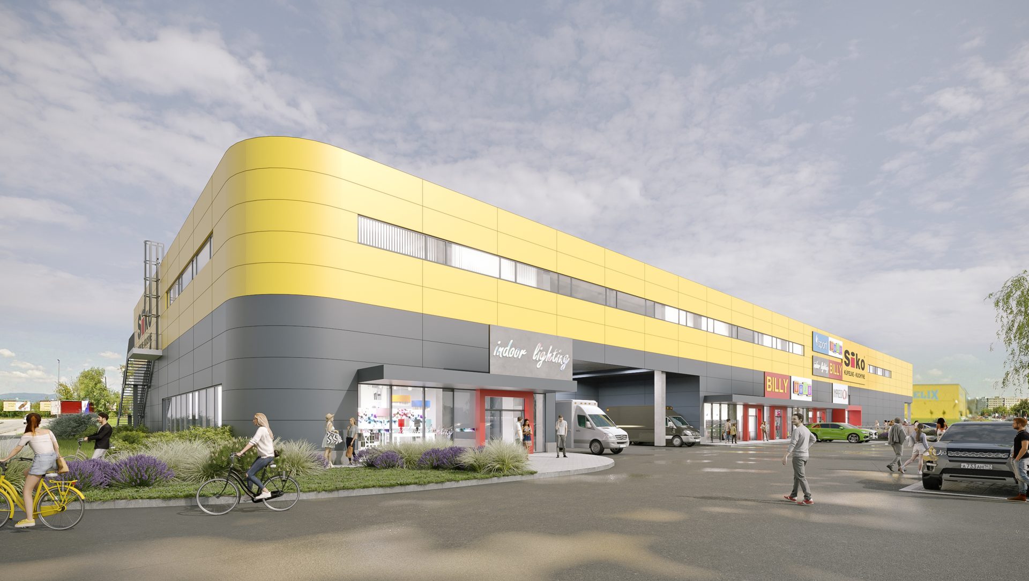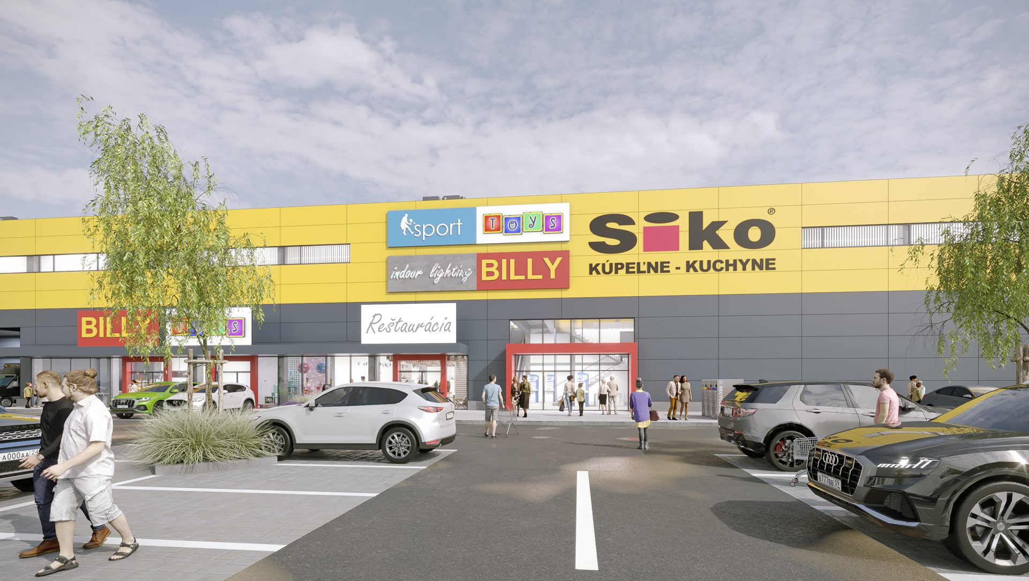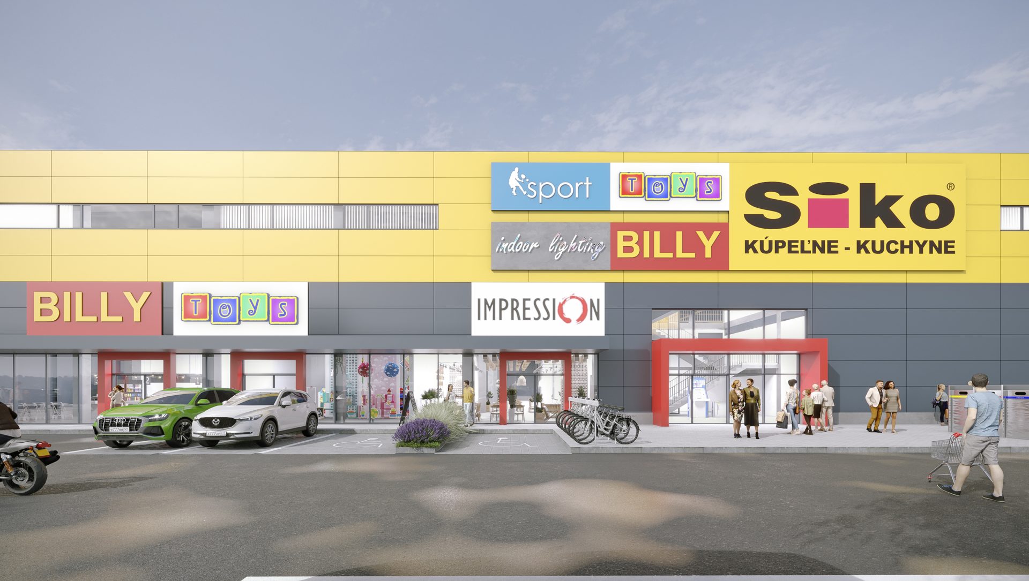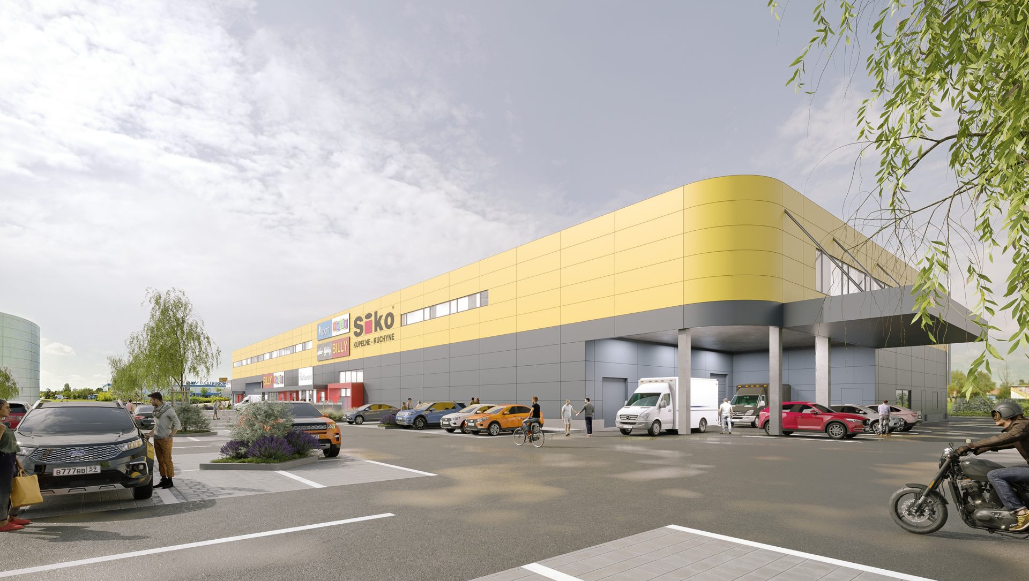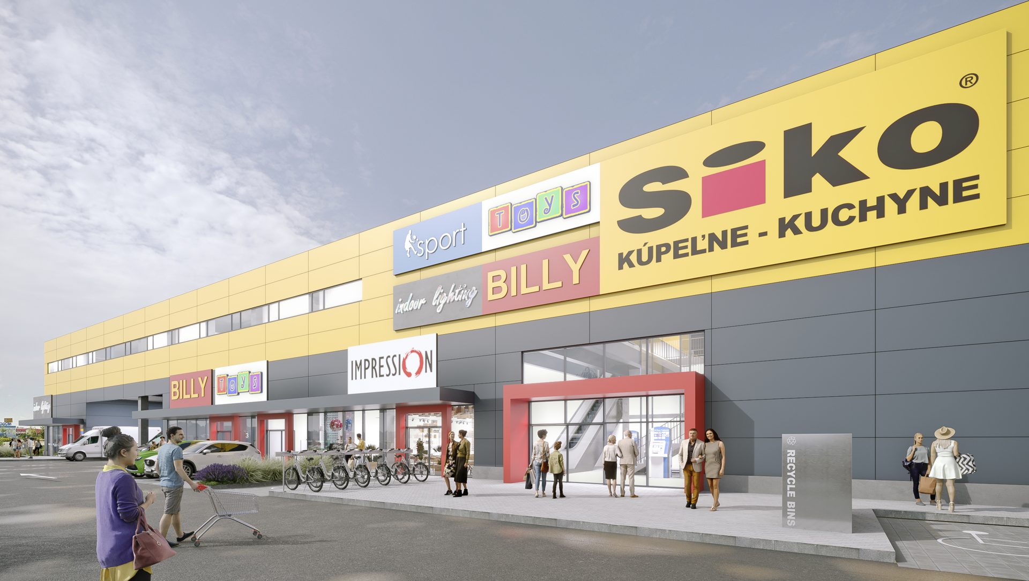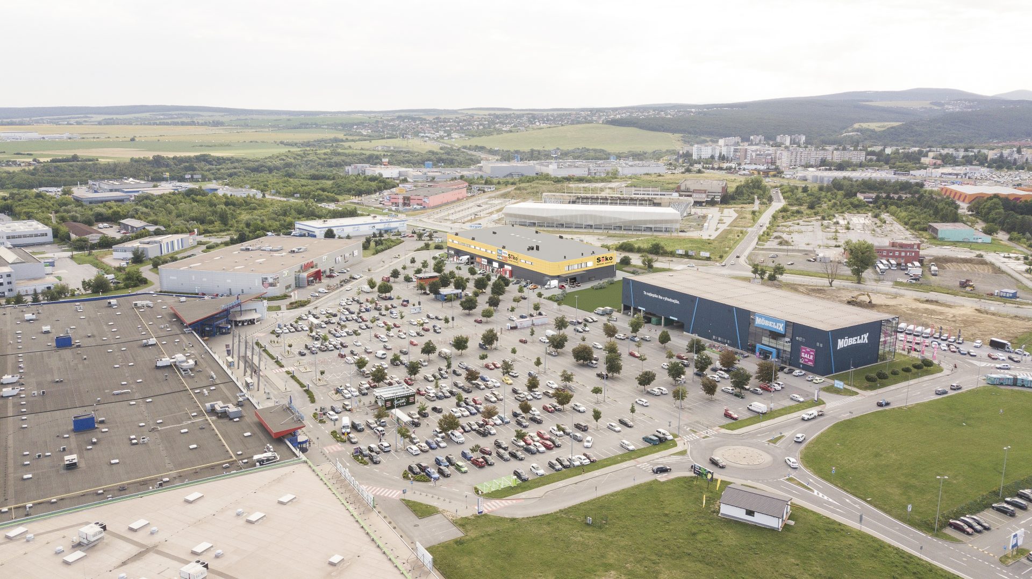Our project of the SIKO shopping center in Košice has already a valid building permit and we are starting construction. The opening is planned for the third quarter of this year.
The two-storey building will be built near the Asko and Möbelix stores, and its function will complement the housing segment in the established Cassovia business zone. In total, it will provide more than 7,000 m2 of exhibition, retail, and storage spaces.
The operation of the SIKO bathroom and kitchen studio will be complemented by rental units from 200 to 1800 m2. There is free space on the second floor for those who are interested. It is characterized by:
- high variability – possibility to divide into 3 smaller business units (460, 345 and 600 m2),
- clear height of almost 4 meters,
- excellent accessibility from all parts of the city and surrounding villages,
- comfortable parking.
You can get more information about free space in our real estate section.
“The success in finding tenants is contributed to well-developed business zone with excellent accessibility from all parts of the city and surrounding villages, a wide catchment area and convenient parking for customers. The name of the investor, with the position of a family company, which is based on values such as discipline and reliability, has certainly also played a role.”
Matej Jelínek, ATRIOS real estate
Who is behind the SIKO project in Košice?
Investor – SLOSIKO
Construction contractor – HSF System SK
Architecture and projection – Michal Bergeľ, A3 Project
Project Management – Marko Brix, ATRIOS Project Management
Premises for rent – Matej Jelínek, Dušan Cintula, ATRIOS real estate
